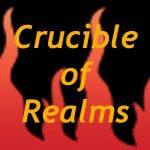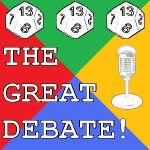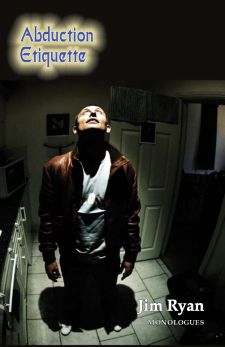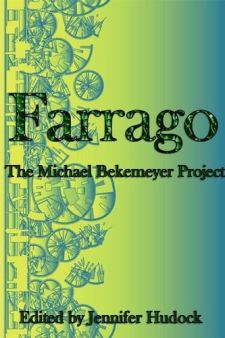Archive
Interview: Charles White – A High School Floor Plan For RPGs
 Fabled Environments is in the midst of a new Kickstarter campaign! This time their objective is to create a complete floor plan of a high school for use with tabletop RPGs. I talked to Charles White about the Kickstarter, the creation process and possible future projects.
Fabled Environments is in the midst of a new Kickstarter campaign! This time their objective is to create a complete floor plan of a high school for use with tabletop RPGs. I talked to Charles White about the Kickstarter, the creation process and possible future projects.
Check out the Kickstarter HERE.
DOWNLOAD
Music by Kevin MacLeod
And Now an Interview with Charles White
(The audio of this interview is available at the bottom of this post!)
 JR: Today I am talking to Charles White of Fabled Environments. Hello, sir!
JR: Today I am talking to Charles White of Fabled Environments. Hello, sir!
CW: How are you?
JR: Good! How’s it going?
CW: Not too bad, not too bad at all.
JR: So first off, tell us a little bit about Fabled Environments, for folks who might not be familiar.
CW: Well, Fabled Environments is a modern cartography company. We create modern floor plans for role-playing games. We use the term “modern” a little bit loosely than most people would. We have plans – everything from airships to modern Arctic research stations. So really, the gamut is huge – usually anything from the 1900s forward is what we would consider modern. And we’re actually potentially pushing backwards even further, too.
JR: And you are doing your first Kickstarter.
CW: We are and we are super-excited! This is going to be for a 100-store, two-story mall and it’s a little over 750,000 square feet. To give you an idea of what that compares to our other maps, I believe the Victorian Manor, which is two 36″ x 48″ sheets, was only about 20,000 square feet. So when this map is completed it’s going to be absolutely massive. The Kickstarter, at the base level – and if you don’t know much about Kickstarter, Kickstarter usually has a base: this is what we’d like to do, and then if we exceed our funding these are all the nice little things we either give or we add to the project. But our base is going to be – we’re going to detail one of three anchor stores and we’re also going to include a sheet of AutoCAD icons that you can use to flesh out the anchor stores. OR we’ll also have four repeating floor plans that are four different floor plans of shops throughout the mall. And the ones that are blank can be used in that repeating floor plan or you can use the icons. It should be interesting. We’re also going to have a food court. We’re also obviously going to do center court and then the add-ons where we’re going to add more detail and things like that. It’s a huge project, but we’re really excited about it.
JR: That’s awesome. What was it that made you choose a mall for your first really big project like this?
CW: A couple things. We’d heard a lot about people wanting a mall for zombie, terrorist – somebody wanted one for a teen setting type of game…
JR: Oh, nice.
CW: And we do a lot of research on our plans before we do them and the mall, quite frankly, was one of the easier ones to research because most malls – they have their layouts. Because if you’re going to buy retail space, you see the layout. So it really helps us to get a handle on what that space should look like. So when we go to draw it, we can pull the inspiration. Obviously we’re not going to copy anybody’s mall…
JR: Yeah.
CW: But that’s pretty much why. And again, like I said, there’s nothing out there like this and there’s been some draw for it so I thought it would be a really great project. And as a player and as a GM I thought of about fifteen things off the top of my head I could do with a mall.
JR: It is true, I don’t think I’ve seen anyone put out, for RPGs, floor plans for a mall like this, even though it’s such a basic thing that you’d think would be out there.
CW: It’s so massive, and that’s part of the problem – it’s that you’ll see smaller structures done in various ways, but you don’t see anything of this magnitude because I think quite frankly it’s too large. And a lot of them are publishing in 8.5” x 11” so if you put a project this scope into that small of a space, it’s going to get lost.
JR: Yeah.
CW: So it may be in part just logistically challenged.
JR: I seem to remember seeing part of a mall as part of an adventure that they released with the Basic Marvel RPG from back in the TSR days, but I don’t think I’ve ever seen any actual stabs at the whole thing.
CW: Yeah, I think you’re right, I think I remember that too, and I think that’s just generally been the reason why – it’s because of just the scope of the project. And that’s something we’ve taken into account when we’ve done this, because once the Kickstarter ends we’ve probably got about four months of drafting to do to get it where we want it to be. Because our projects have a lot of detail and a lot of options and we want to make sure that whatever we release is going to be a good quality product that can be used over and over again.
JR:  So I take it you’re going to have a system where people – they’re not going to have to put the whole thing on the table at once?
So I take it you’re going to have a system where people – they’re not going to have to put the whole thing on the table at once?
CW: No, the great thing about it – we’re going to play with a different way of doing things this time. This is thanks to a good friend of mine that was talking about this. Typically there’s no one that’s going to print out 8-10 sheets, 36” x 48”, throw them somewhere and use them. The good thing about the way this will be designed is it uses Adobe X, so you can tile large format and print out chunks of it. Again, we’re going to have the store repeating floor plans, but what we’re probably going to do as well is do venues. And what I mean by venues is that we’ll detail that corridor area – you know, when you walk down the middle of a mall, you’ve got shops on one side, shops on another and that walkway area with gondolas and things like that. We’ll detail things like that as well so they’ll be easy to throw on the table because that’s usually where a lot of fights are going to happen anyway.
JR: Yeah.
CW: So we’re going to try and provide some of that as well. And then obviously the flexibility’s there – if you want to print out an entire section of the mall and just use that, you can. We’ll detail center court, because that’s going to get a lot of traction and a lot of use. So we’re trying to pick and choose venues like that. But again, because of the way this project’s going to be designed, if you want to, you can print out anything you want to on the map. So you’re not going to lose anything by using venues.
JR: So, as of this interview, you’ve actually surpassed your initial goal. I’m looking at it right now and you’re over $2000.
CW: Yes.
JR: So at this point, what sort of stretch goals do you have that we’re looking at, here?
CW: Well, we’ve got a lot of them. There’s a couple of them that I’m really excited about. The first one would be at $3450 – typically all of our maps have been put together in 1 inch = 5 feet grids. What we’re looking at now at $3450 would be a 6 foot to 1 inch hex and 6 foot to 1 inch grid because there’s a lot of other systems. But the two we’ve already hit would be a children’s indoor play area and a parking lot around the mall, so you know, if you want to take it outside, if you will, you can. The one that I would really love to see – and it’s not a monetary thing for us, but it’s the last stretch goal. Because I think it would be really cool to have this large mall and then have the outdoor expansion. Because the great thing about the outdoor expansion is it could be taken and used separately, too, if you wanted to have a little piazza or if you wanted to have just a little shops area. And that’s what we’re all about – it’s trying to make these versatile enough that you can pull it out of our map and use it somewhere else. So, a lot of cool stuff like that, but plans to really detail some additional shops, add another anchor store to the floor plan, things like that that’ll really expand this project. And on that same line, I mean, there’s a lot of pledge points left. We try to make this as creative as we can. If you don’t have all of our maps and want some, there’s a pledge that you can get our retail stores or our entire catalog. Or if you want something that’s very interesting you can actually name either one of the stores that won’t be fleshed out or one of the ones that will, part of the food court, the entire mall. A lot of people have found that’s been pretty fun – just being able to name something, too, especially if they’ve got a lot of the maps.
JR: Now again, as of this interview, there are only a few days left on the Kickstarter, so I urge everybody to go and check it out. If this does well for you, what next? Are you thinking about doing another one some time?
CW: Oh, absolutely. This was really to put our toes in the water to see if it works, but we really want to do a school next. Pretty much an elementary/high school. We’ll probably do an elementary school and then – I don’t know how we’re going to work it. We may do the stretch goals to add things to it to make it also a high school, or vice versa, I’m not sure which. We also want to do a hospital and probably an airport. And those are just the things we have off the top of our head.
JR: Very cool, very cool.
CW: And Jim, one thing I do want to add, and people may not know this, is that at the $10 pledge, you get a copy of the map – I will to tell you that when it’s released on Drivethru and RPGNow, we’re going to have a 2-month delay out of respect to the people who have donated, but it will be more expensive than the pledge level. So if you like our products, jump in and get it at a cheaper price and you’re actually helping us with the project.
JR: Excellent, okay. So, get it now if you want to get it at the lower price!
CW: Exactly.
JR: So do you have anything else you’d like to mention or that you’ve got going on right now?
CW: Yeah! We’re going to be releasing some maps here fairly soon in concert with Silver Gryphon Games. They’re redoing two of their modules and so there are going to be some bar-type floor plans as well as like a pool hall. So we’ll release those as well. I think we’re probably going to do those as one big conglomeration because they’re small maps. I know there are some plans in the works to redo a couple more of the Silver Gryphon Games modules and then Silver Gryphon is using some of our stuff in a few others. So we’ve got a lot of products that our maps are going to be in soon. And so just kind of keep an eye out for that. And once they’re released through Silver Gryphon, we always let fans know we’ll bundle that together so that folks can get a little bit of a break on the cost and things like that. We’re also going to be at MACE this year. We’re going to be a vendor again, so we’ll have print product on hand. I don’t have all of my maps in print, but we have a bunch of them. And I’ll be on some panels and running at least one game, so it should be a lot of fun.
We’re going to be releasing some maps here fairly soon in concert with Silver Gryphon Games. They’re redoing two of their modules and so there are going to be some bar-type floor plans as well as like a pool hall. So we’ll release those as well. I think we’re probably going to do those as one big conglomeration because they’re small maps. I know there are some plans in the works to redo a couple more of the Silver Gryphon Games modules and then Silver Gryphon is using some of our stuff in a few others. So we’ve got a lot of products that our maps are going to be in soon. And so just kind of keep an eye out for that. And once they’re released through Silver Gryphon, we always let fans know we’ll bundle that together so that folks can get a little bit of a break on the cost and things like that. We’re also going to be at MACE this year. We’re going to be a vendor again, so we’ll have print product on hand. I don’t have all of my maps in print, but we have a bunch of them. And I’ll be on some panels and running at least one game, so it should be a lot of fun.
JR: Awesome. And I’ve got to say, as far as your other upcoming projects go, you had me at “pool hall.”
CW: (chuckles) Yes, they’re really cool, I mean I think a lot of people are going to have a lot of fun with them.
JR: Yeah, that’s like the most fun place you can possibly have something strange happen. (chuckles)
CW: Exactly.
JR: Okay, well if folks want to find you online, where should they go?
CW: They can go to fabledenvironments.com and if you want to find us on Kickstarter, go to Kickstarter – you can search for us, we’re under the Games tab and the project name is Fabled Environments: A Two-Story Mall for Tabletop RPGs.
JR: Excellent! Thanks very much for talking to us.
CW: Absolutely, I appreciate the time!


 http://www.crucibleofrealms.com/
http://www.crucibleofrealms.com/ http://www.rpgdebate.com/
http://www.rpgdebate.com/ https://cyphercast.wordpress.com/
https://cyphercast.wordpress.com/ Abduction Etiquette
Abduction Etiquette Farrago on Amazon Kindle
Farrago on Amazon Kindle From the Dark Side on Amazon
From the Dark Side on Amazon Main Street Rag – Spring 2010
Main Street Rag – Spring 2010 Titanic Jocularity!
Titanic Jocularity!